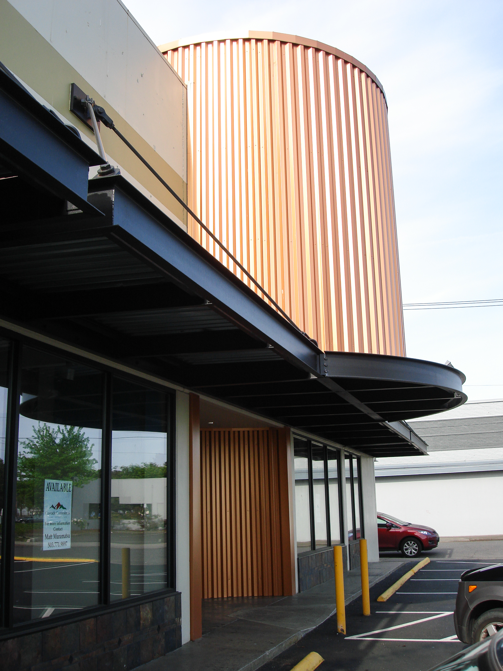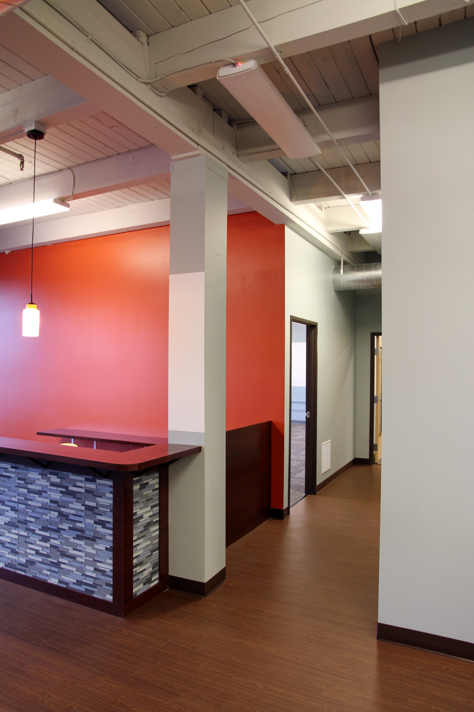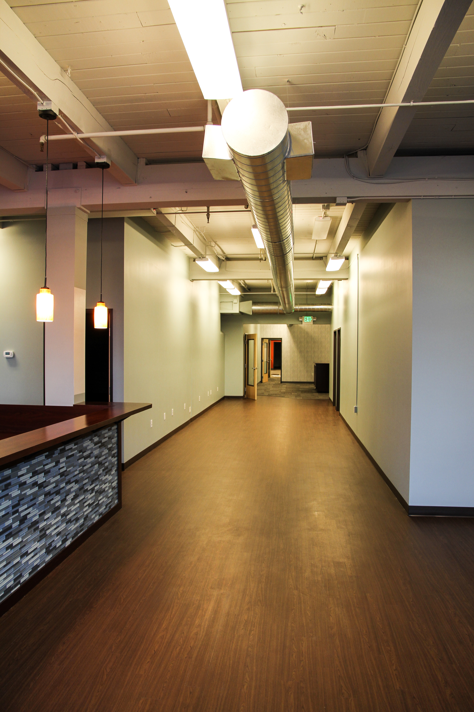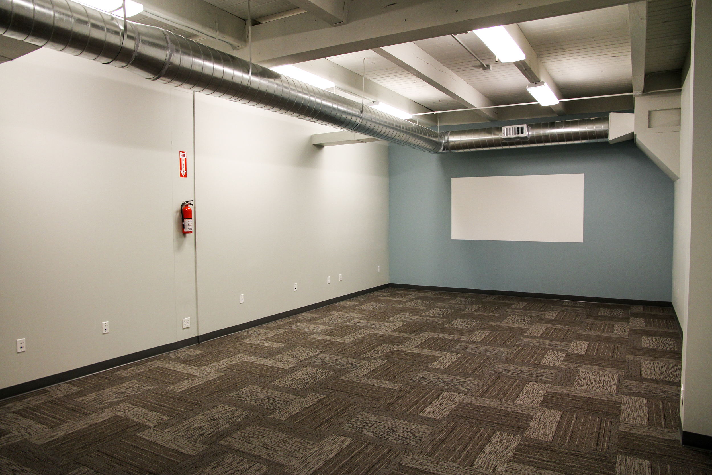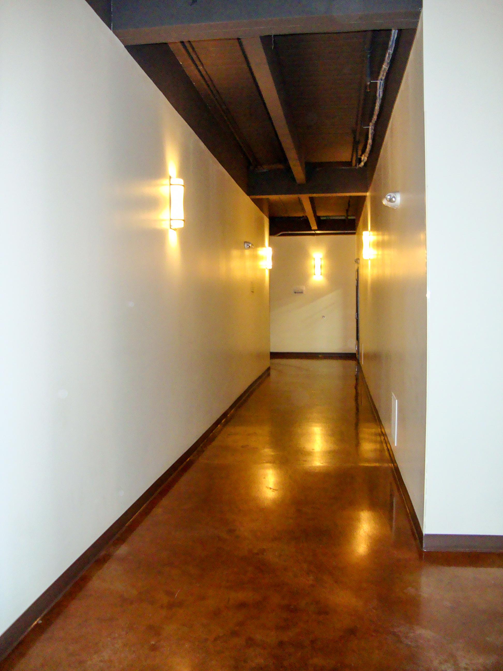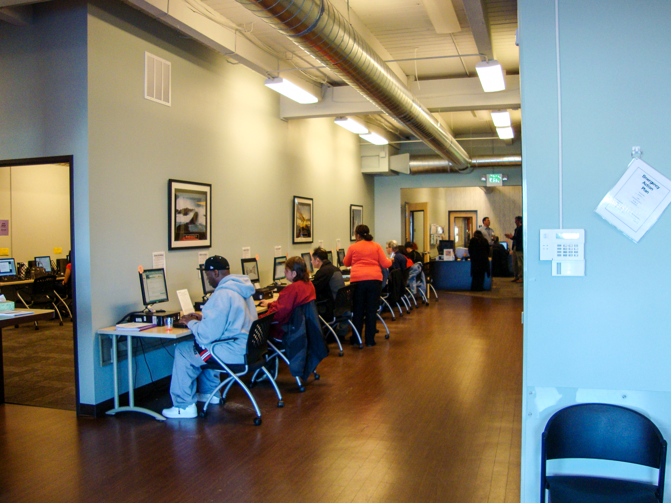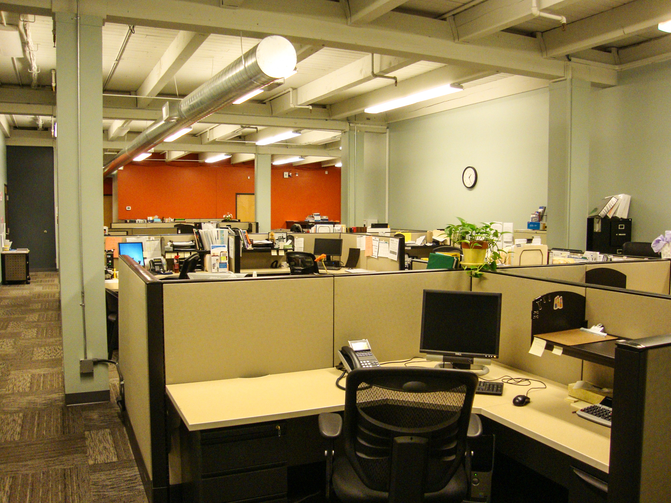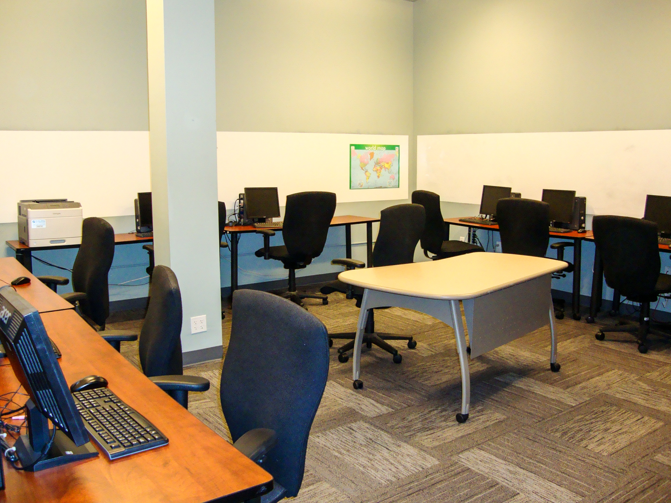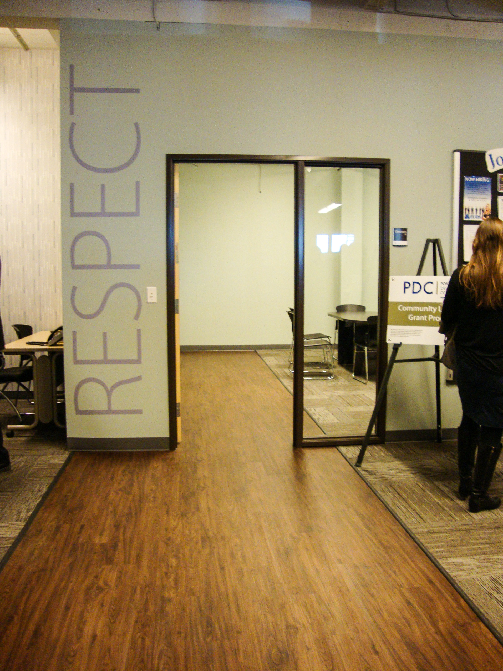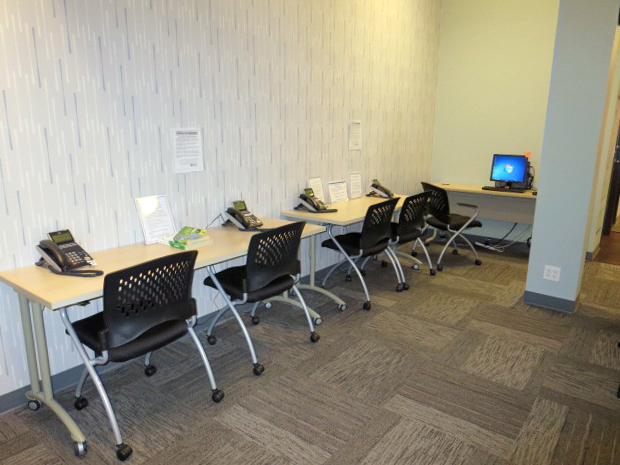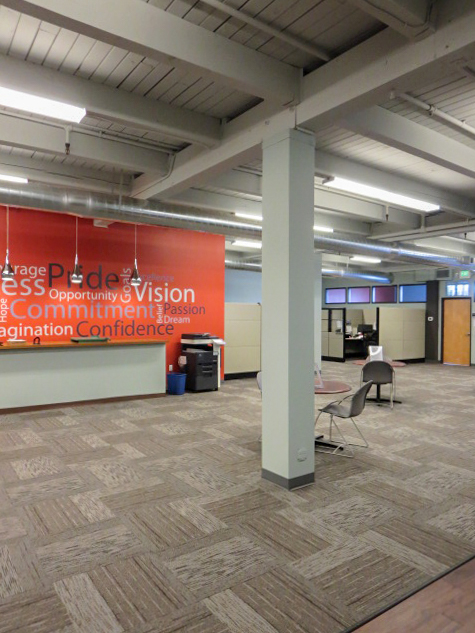SE WORKS/WORKSOURCE OREGON T.I.
PORTLAND, OR
Building size: 50,000 S.F.
T.I. size: 12,025 S.F.
Completed: 2013
This project involved a facilities survey of an existing 50,000 S.F. building that was previously a neighborhood furniture store in the Lents Urban Renewal Area. AXIS facilitated discussions with the Client, to determine that the building would be best suited as flexible office space that could be divided into multiple tenant suites. The anchor tenant became SE Works and partners with Worksource Oregon (Oregon Employment Department). The project was completed in two phases. The first phase included converting the building shell into a new modern design with windows, paint scheme and exterior canopies that could be shared by the tenants. The second phase included space plans for the new interior layouts of the future tenant spaces. AXIS worked with the building owner to make use of available Portland Development Commission grant dollars which helped fund the two phases of the project.
“SE Works has worked with AXIS Design Group since 2009 on several large projects to renovate our facility. The team at AXIS was great to work with, they really listened to the needs of staff and planned out customer flow and delivered a beautiful design that is comment on by everyone who enters our doors. Not only was the design beautiful and functional; the color palette and carpeting and small touched they suggested for our facility made all the different in our facility being open, warm and inviting to our customers. The design has stood the test of time and the materials and touches they recommended have not worn with our high foot traffic. We will always choose AXIS for our design needs!”

