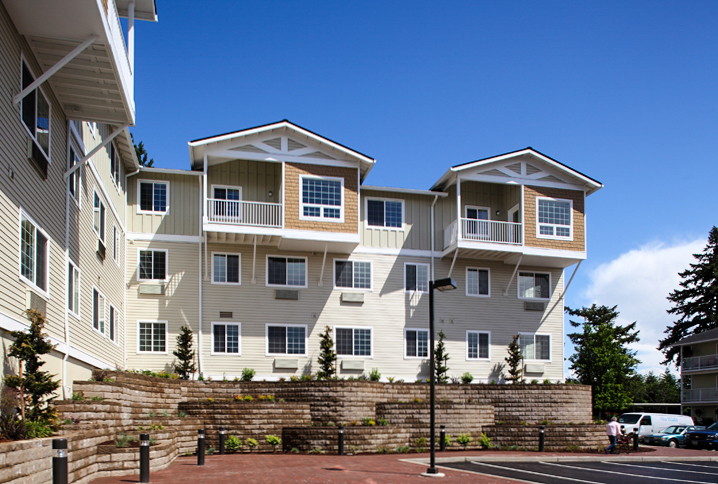COURTYARD FOUNTAINS - NEW ADDITION
GRESHAM, OR
Size: 78,000 S.F. | Completed: 2010
AXIS provided the architectural and structural engineering services and coordinated the Mechanical Electrical Plumbing, Civil and Landscape consultants throughout the design, permitting and construction of the project. This project consisted of a new construction of a senior and an “I-1” medical assisted living facility that met OAR, Chapter 411 Division 54 requirements. The facility was designed as a wood structure above a post tensioned concrete slab on the garage level. There are 44 assisted living units on the main and second floors and 15 senior living units on the third floor; a total of 59 units. Each of the three floors has their own common room, garbage room, janitor closet and public restrooms. In addition to the individual units on the main floor there also is a dining room, commercial grade kitchen, activity room and a nurse’s station. Providing a beauty salon, exercise room, and public laundry rooms allowed for recreational areas for senior involvement. Located on the lower level is garage parking for automobiles, bicycles, and mopeds. AXIS was required to connect the new facility with the existing senior living facility for safe accessibility and community.












