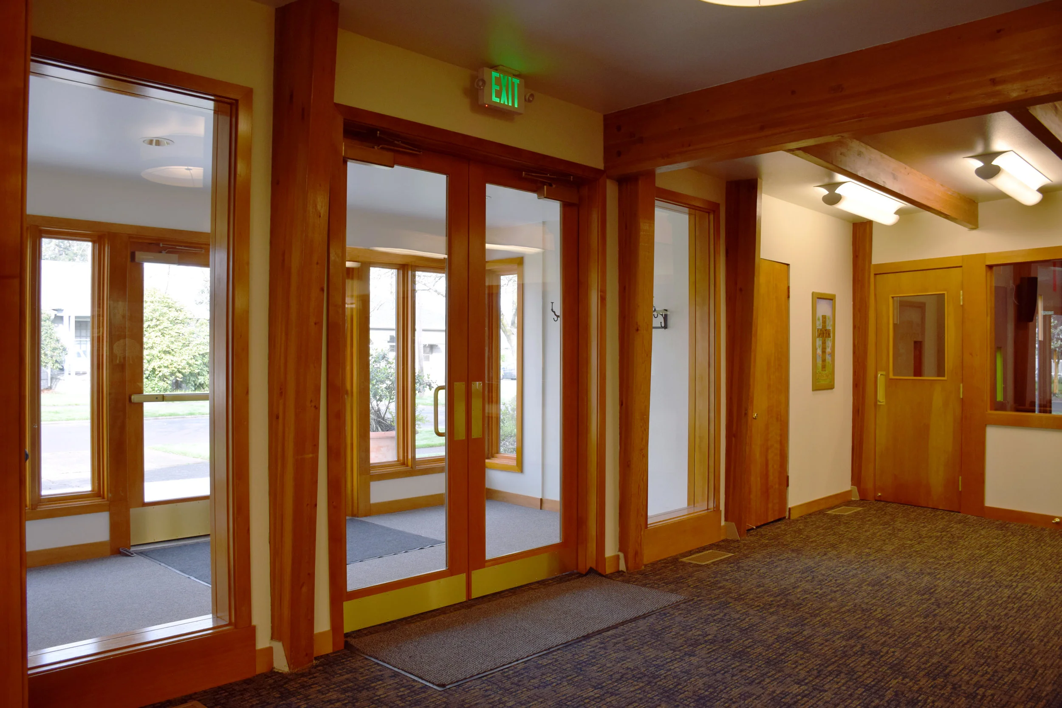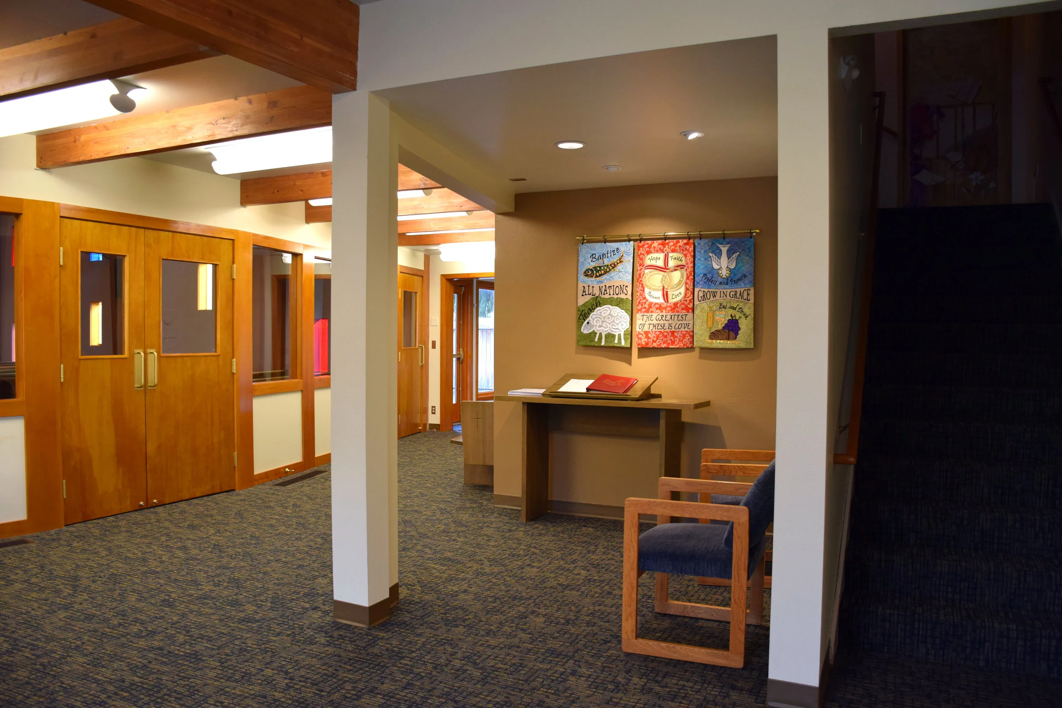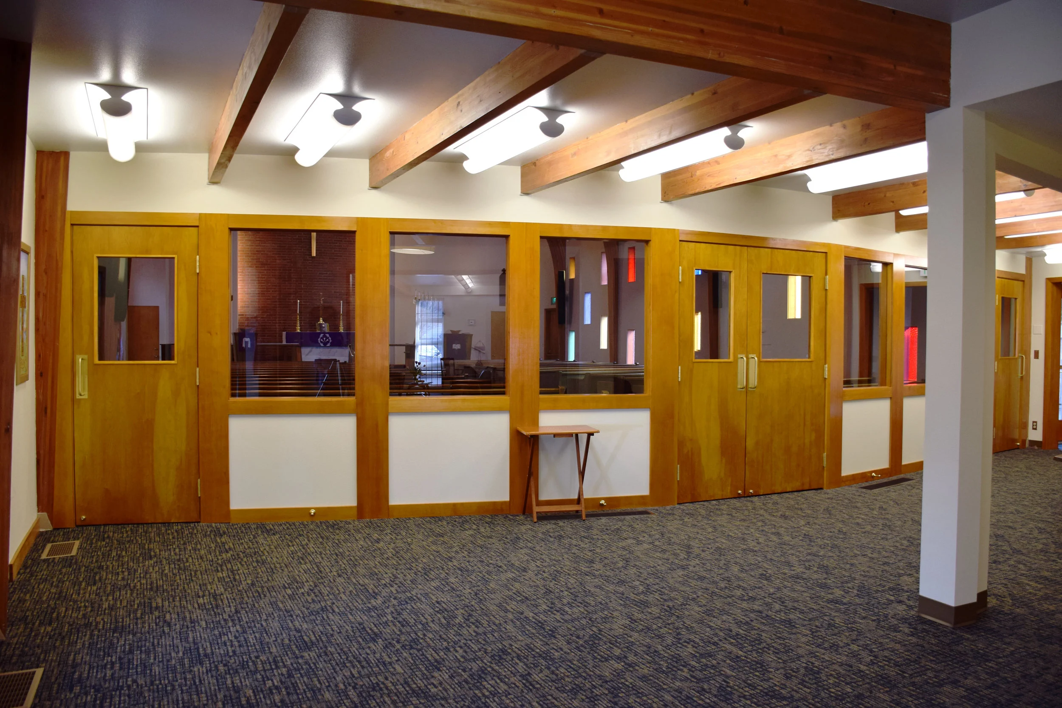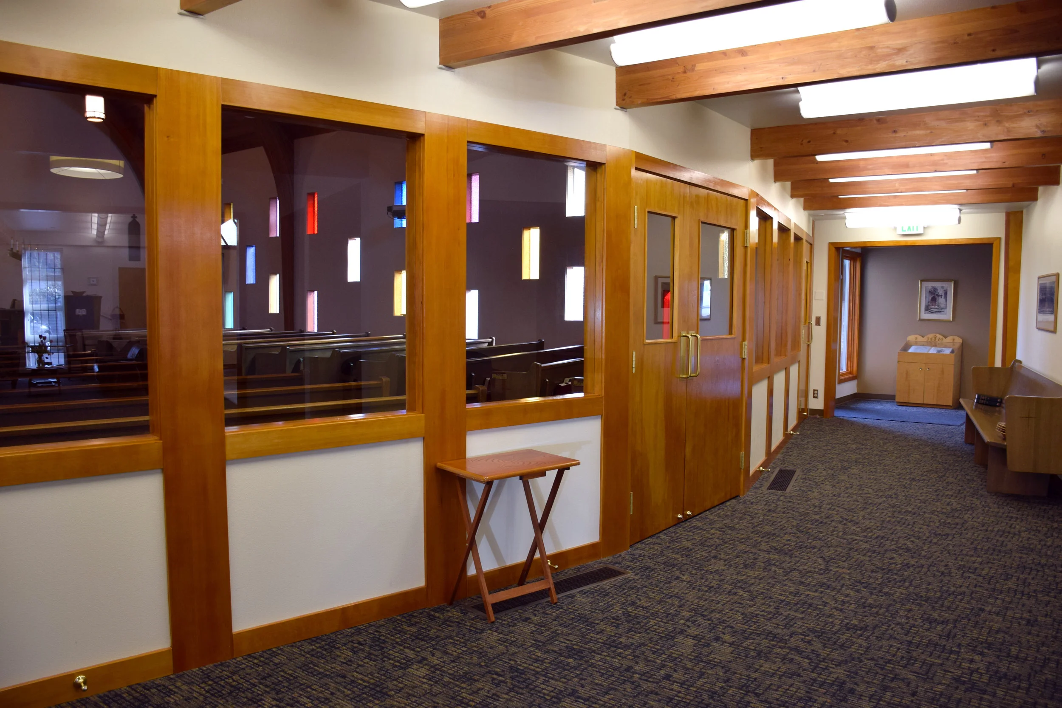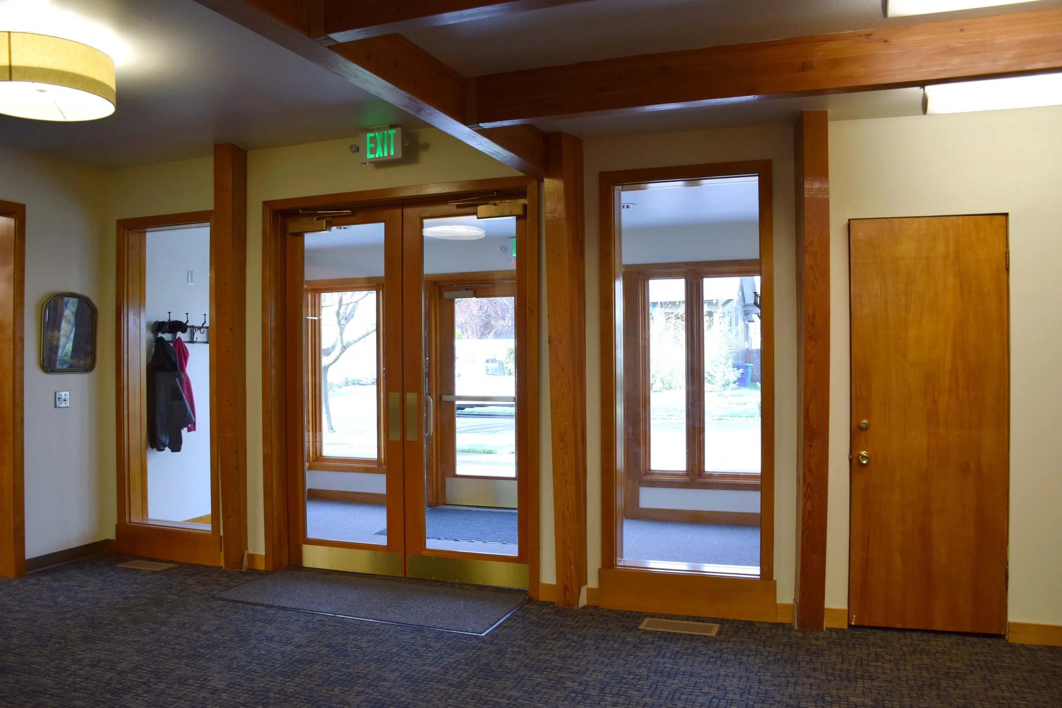GRACE LUTHERAN CHURCH T.I.
PORTLAND, OR
Size: 1,700 S.F. | Completed: December 2013
Grace Lutheran Church wished to add two entry vestibules to their east and west exits. They also wanted to open up the fireside and coatroom spaces to the entrance lobby, add doors from the narthex to the nave as well as change the wood paneling in the screen wall to glass and upgrade the existing men's and women's restrooms.











