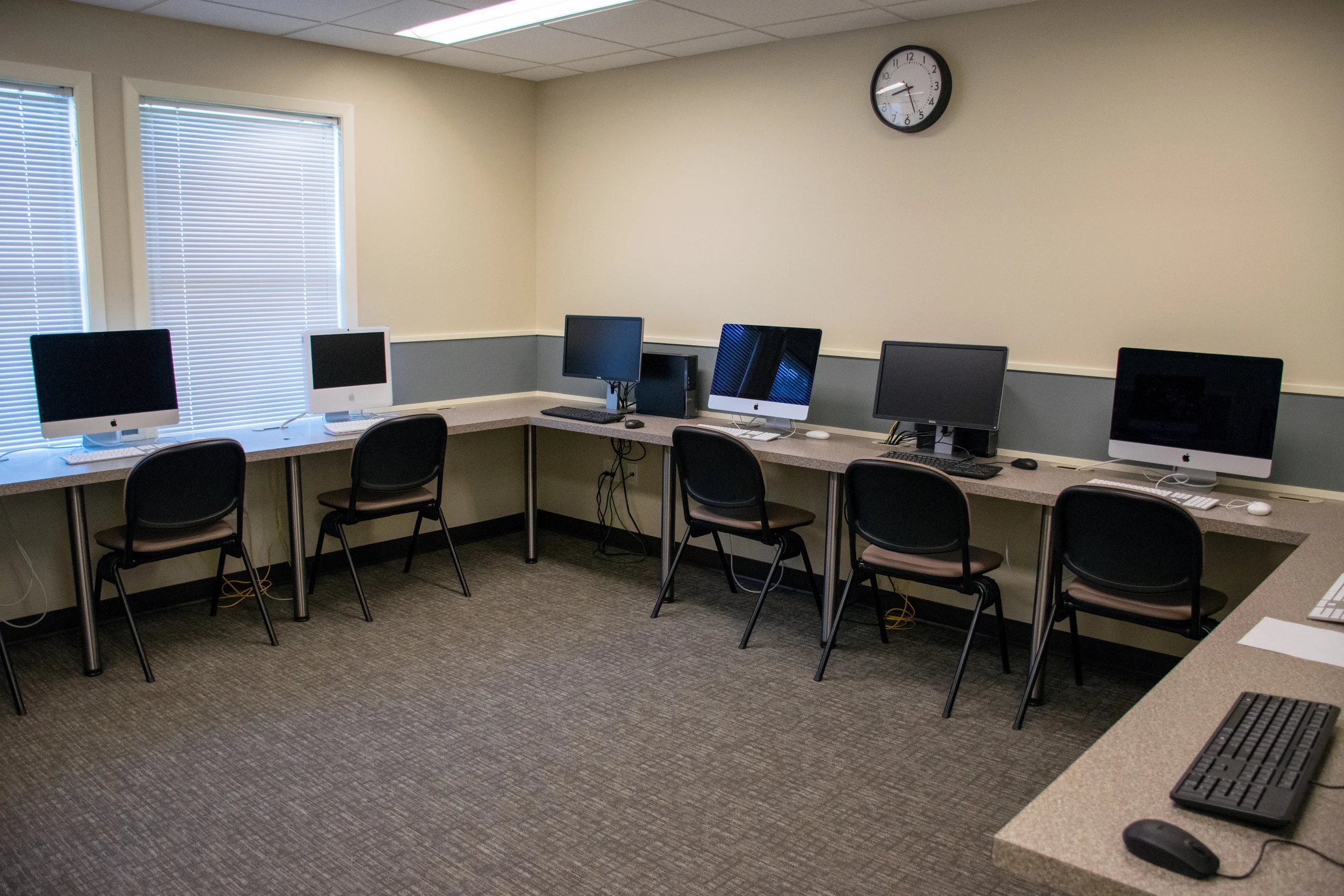EDGEFIELD CAMPUS RENOVATION
TROUTDALE, OR
Size: 4,115 S.F. each | Completed: July 2014
The existing site for this project had operated as the Edgefield Children’s Center, which was comprised of five main buildings, four small buildings with a mix of classrooms, storage, offices, and residential units. The four most recent additions labeled, “Buildings A, G, H, and I,” were constructed in 1997 under a Conditional Use Permit. On behalf of the school district, AXIS submitted the application seeking modification of the existing C.U.P., which would remove the “Residential Use” aspect and allow for “Educational Use” only. In order to meet the requirements of the modification we had to coordinate a formal transportation analysis and review the Troutdale development code and comprehensive land use plan as it pertains to a request for modification and proposed use.
The land use approval allowed us to design, provide construction documentation and permitting through bidding assistance, construction administration and project closeout for two renovation projects. The projects included converting buildings, "G" and "H" into facilities for the district’s Early Childhood Evaluation Team in "Building G", and a Post-High School Facility in “Building H”. The Early Childhood Evaluation facility existing spaces were converted into evaluation rooms, community room, offices, and lounge space with kitchen. The Post High School facility provides job training, as well as life and employment skills for individuals with special needs. The existing spaces were converted into three classrooms, a computer lab, offices, and community lounge with kitchen.
























