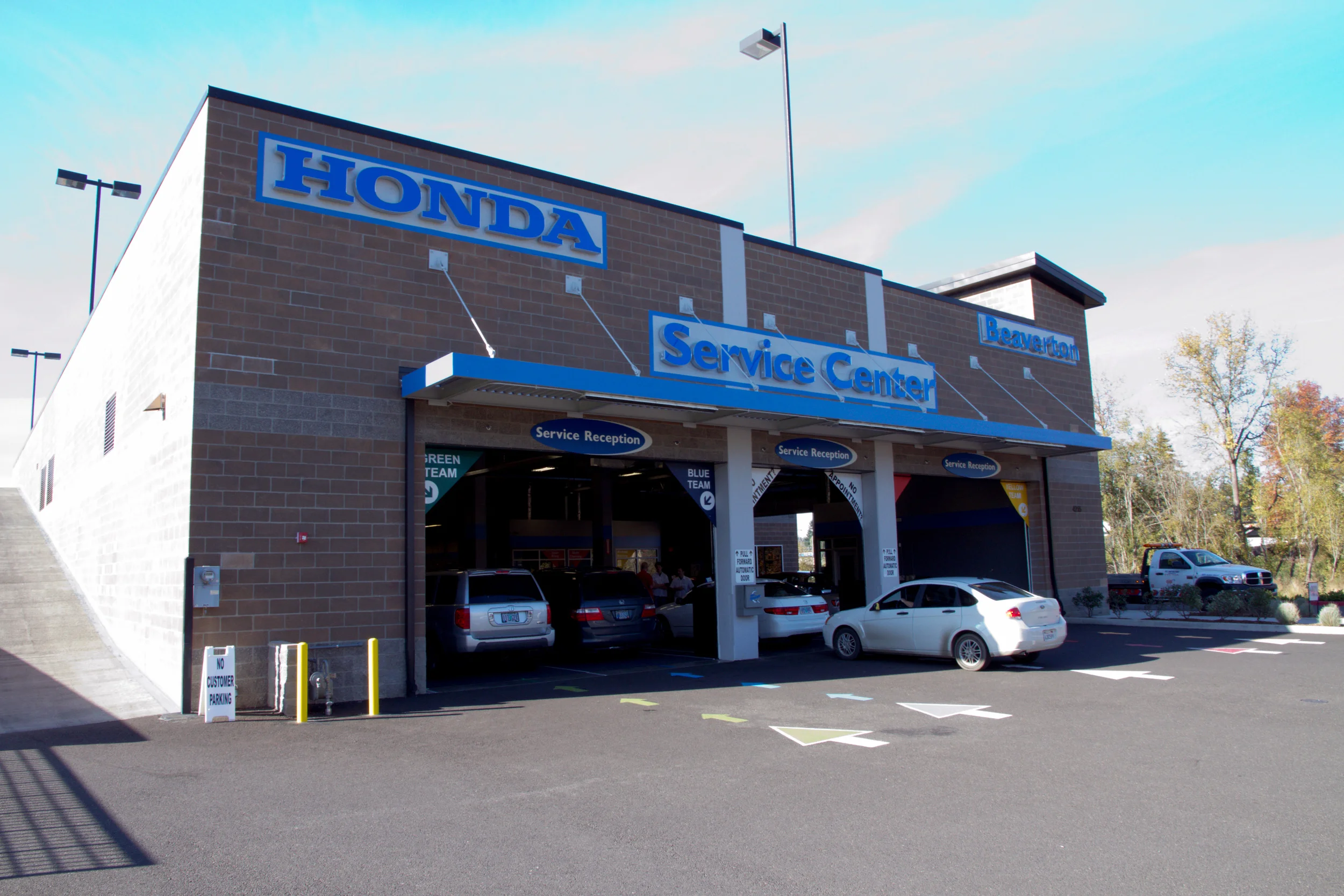BEAVERTON HONDA
BEAVERTON, OR
Showroom size: 25,060 S.F.
Service size: 72,830 S.F.
Completed: Phase One - October 2008 | Phase Two - June 2008 | Phase Three - June 2010
Beaverton Honda was planned and executed in multiple phases. Occupying two adjacent sites that were physically separated by a wetland, the owner wanted to find a way to create access between the sites. As part of the first phase, a bridge between the two sites was added not only provide access, but to also reduce the current impact on the surrounding public infrastructure by decreasing traffic on the adjacent surface roads. This provided AXIS an opportunity to work closely with the Army Corps of Engineers, Department of State Lands and Washington County’s Clean Water Services.
The second phase included the design and construction of a new automotive service facility with 100 rooftop parking stalls. The project included a 5 lane enclosed service write-up area for 10 vehicles and a 32 bay service shop area that incorporated in-ground hoists, in-ground alignment racks, a car wash, special tools room, storage, a parts department, waiting area, restrooms and offices.
The third phase was a renovation of the existing two-story showroom and service facility to relocate service write-up to the main building. It included a 4-lane Write-up area for 12 cars, and an interior remodel for retail sales, the offices, a conference room, the training facility, and support spaces.
















